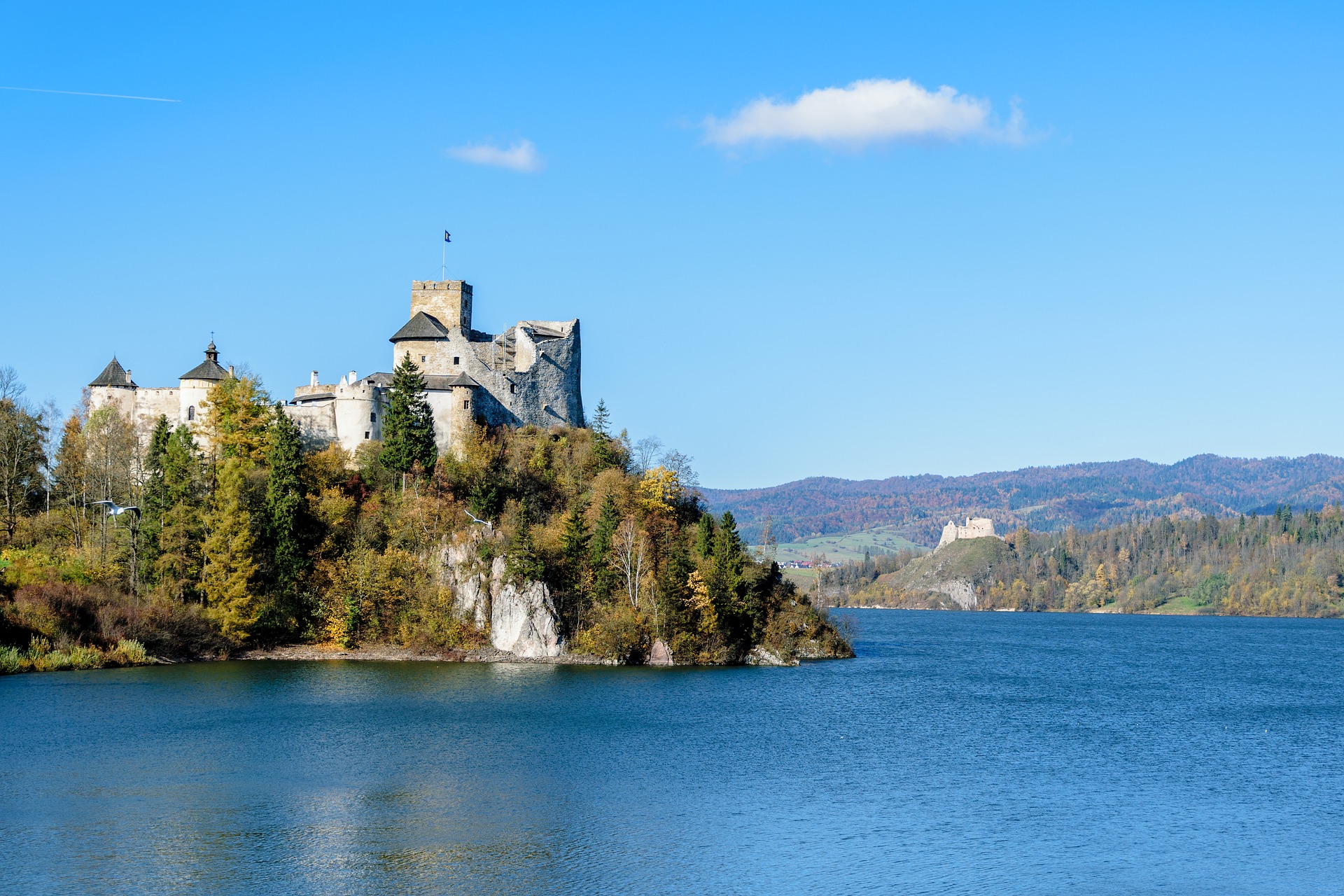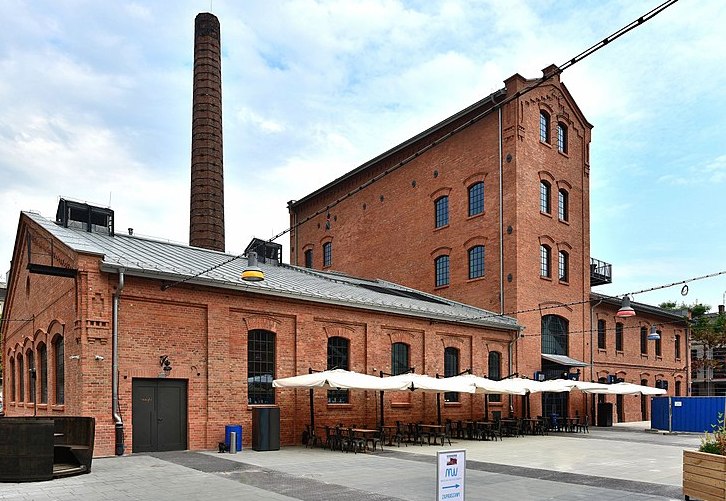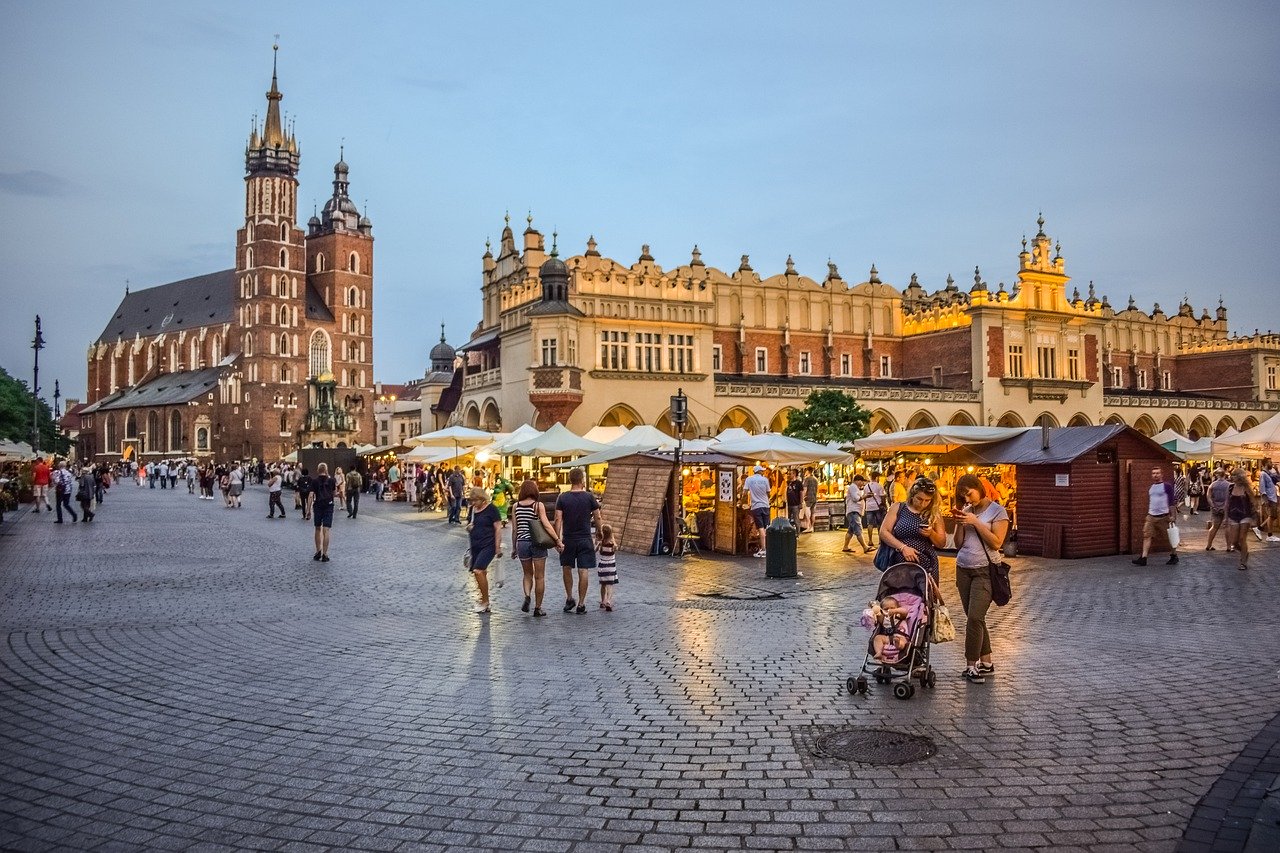Konstanty Zamoyski Palace Warsaw
Foksal Street is one of the prettiest streets in Warsaw, and it is definitely worth to visit. The street in Warsaw is home to the most colorful and beautiful tenement houses. If you look down the road, you will see a pretty view as the lovely Konstanty Zamoyski Palace rises up out of the ground.
In the XVIII century, a walking garden with entertainment pavilions, designed by Karol Fryderyk Pöppelman, Joachim Daniel Jauch, and Jan Fryderyk Knöbel, was established here on the initiative of Maria Anna Kolowrath Brühlowa.
Then in the place of the previous garden, the “Vauxhall” entertainment park was created. The garden was modeled on a similar garden in London, where the later name “Foksal” came from. In this shape, the place functioned for over a hundred years. As a result of inheritance, it passed into the hands of the Zamoyski family.
At the top of the newly marked street, a neo-Renaissance palace of the Zamoyski family was built. The palace was designed by a great creator and outstanding architect, Leander Marconi. The architect proposed a modest, neo-Renaissance palace in the forgotten layout of “entre cour et Jardin,” which means “between the courtyard and the garden.”
The building probably was modeled on the palace in Liancourt in the department of Oise in Picardy. The residence consists of a two-story main body and perpendicular two side wings. In front of the pediment, there is a courtyard serving as a driveway for a carriage to the palace. In the back, we find an extensive landscape park.
The passage to the street is separated by a gate in the late Baroque style. The staircases were lined with Carrara marble, and the inner corridor along the facade was unusual for those times. On many elements inside the palace, there were ornaments in the shape of the Zamoyski coat of arms – “intestines,” including shutters and door handles.
The interiors, including staircases and the ground floor corridor, are in good condition. The palace survived World War II without significant damage. After the war, it became the property of the Association of Polish Architects. In the years of 1964-1968, an additional, glazed exhibition room was built, designed by i.a. Marek Bieniewski, and Jerzy Przeradowski.
Currently, the palace houses: the Association of Architects of the Republic of Poland, the Association of House Builders, as well as the restaurant, apartments, and the club “Endorfina Foksal.”
Endorfina Foksal
This historic palace was the inspiration to create a beautiful place that combined classic and modern elements in the decor. The complex has a garden, one of the most beautiful in
For guests who are looking for accommodation, the palace offers rooms, which is a perfect place to relax from the hustle and bustle of the city.




